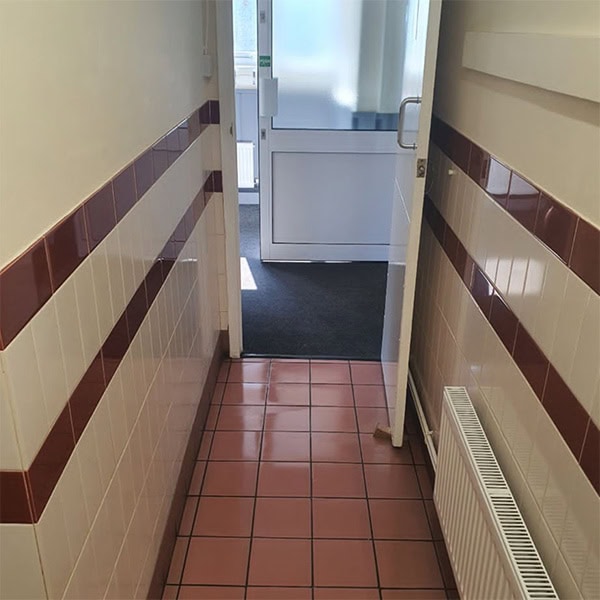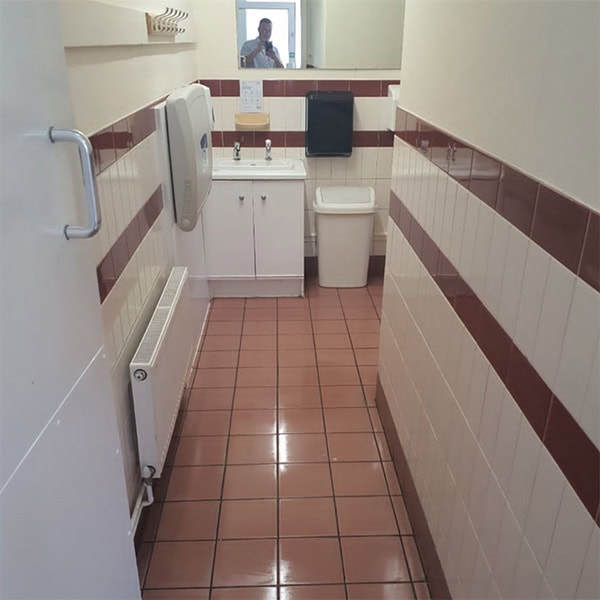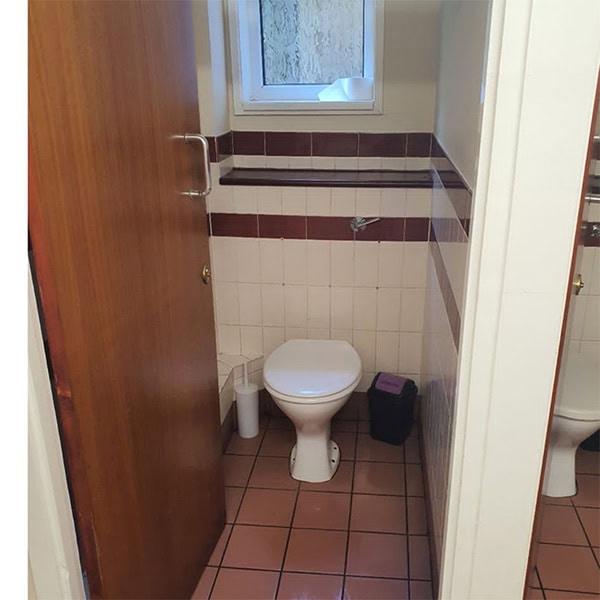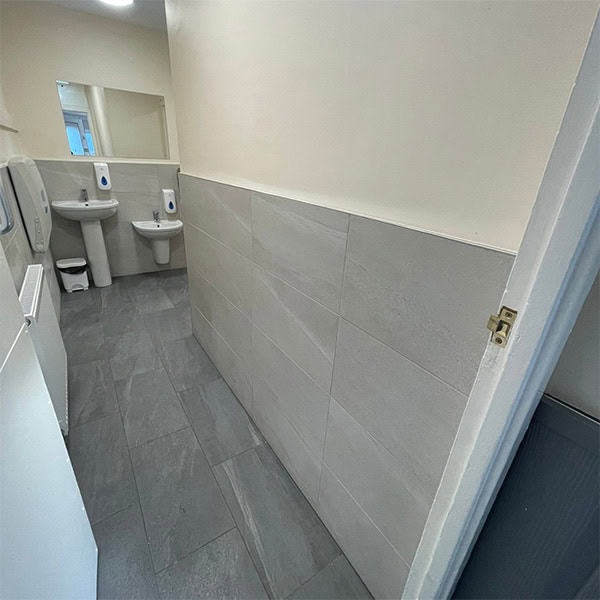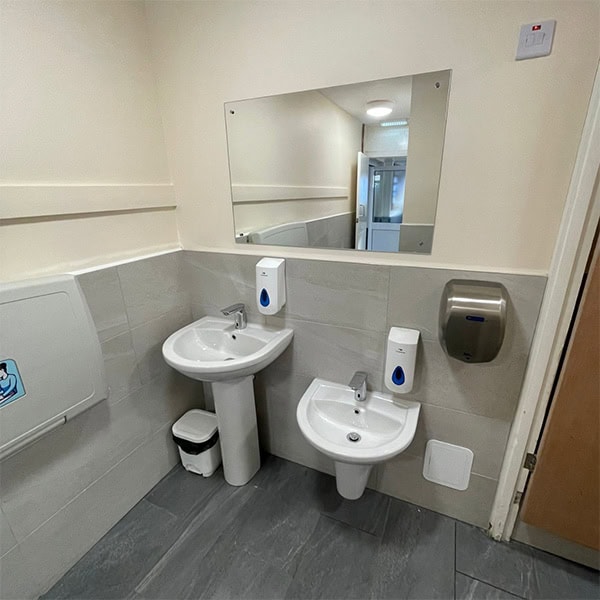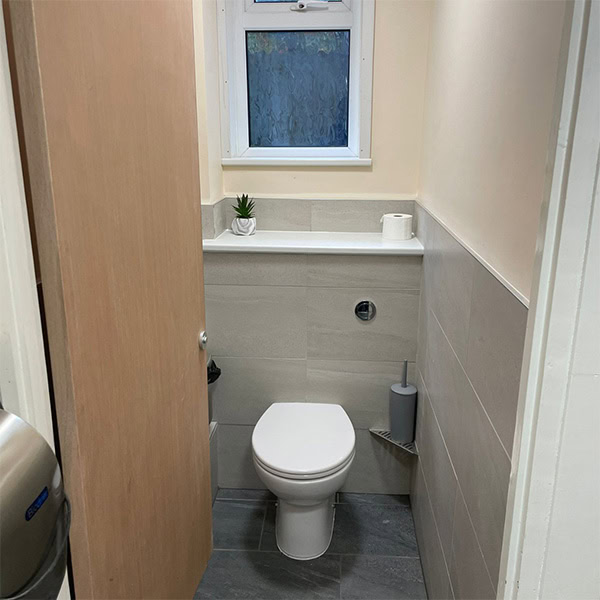Introduction
CS Commercial are committed to providing top-notch facilities for our customers, we undertook a project to refurbish the ladies toilets at Hempstead Village Hall, the goal was to modernise the space, enhance functionality and ensure cleanliness and comfort for users. This case study delves into the comprehensive refurbishment process, outlining the scope of work, methodologies utilised and outcome achieved.
Project Scope
The project involved a complete overhaul of the ladies’ toilets, including the removal of existing fixtures, wall preparation, plumbing upgrades, tiling, electrical work, and installation of new sanitary ware and accessories. The objective was to elevate the standard of the facility to meet modern standards while ensuring a pleasant and hygienic experience for users.
Execution
Room Preparation and Removal
Existing toilets, basins, tiles and other unnecessary materials were removed and disposed of responsibly, with an emphasis on recycling wherever possible. Walls were meticulously prepared by removing loose plaster and tile adhesive, followed by sealing and reboarding as required. The ceiling was repaired with plasterboard to ensure a smooth and uniform surface.
Plumbing and Sanitary Installations
Plumbing upgrades included installing hot and cold supplies for basins, fitting a thermostatic mixing valve for temperature control and installing cold supplies for toilet cisterns. New radiators were installed with alterations to pipe work to accommodate new radiator valves. A wall-hung half pedestal and basin were installed to replace the existing vanity unit, optimising space and accessibility.
Flooring and Tiling
Floor tiles were removed and the floor was self-levelled before being retiled, half-tiling of walls and full tiling of the floor were carried out to enhance aesthetics and ease of maintenance.
Furniture and Accessories
Existing furniture positions were retained, with minor adjustments to accommodate new installations. Cubicle doors were replaced with fire rated ones, cut to allow for a gap at the bottom and new furniture was fitted. The baby changing station was refitted after sinking a new sheet of ply within the wall for a seamless tiled finish.
Electrical and Lighting
Sensor operated lighting was installed to automate the activation and deactivation of lights, enhancing energy efficiency. An extractor fan with ducting to the outside was fitted to improve ventilation, ensuring a fresh and hygienic environment. Provision was made for future installation of sensor taps and flushes, aligning with modern convenience and hygiene standards.
Outcomes and Benefits
The refurbishments of the ladies’ toilets yielded several significant outcomes and benefits:
- A contemporary, functional and aesthetically pleasing restroom facility that meets the highest standards of hygiene and comfort.
- Enhanced accessibility with optimised space, utilisation and installation of child friendly amenities.
- Improved energy efficiency and user convenience through sensor operated lighting and provision for future sensor based fixtures.
- Compliance with safety and regulatory standards in plumbing, electrical and construction works.
- Positive feedback from clients, reflecting satisfaction with the upgraded facilities and commitment to customer comfort and satisfaction.
Conclusion
The successful refurbishment of the ladies’ toilets exemplifies a collaborative effort between the client and CS Commercial. Through meticulous planning, skilled execution and attention to detail, the project achieved its objectives of modernising the space and enhancing user experience. The refurbished facility stands as a testament to the client’s commitment to quality and customer satisfaction, setting a high standard for restroom facilities in commercial establishments.
Since undertaking this project CS Commercial have been awarded the project for the refurbishment of the Gentlemen’s restroom and Disabled WC.
